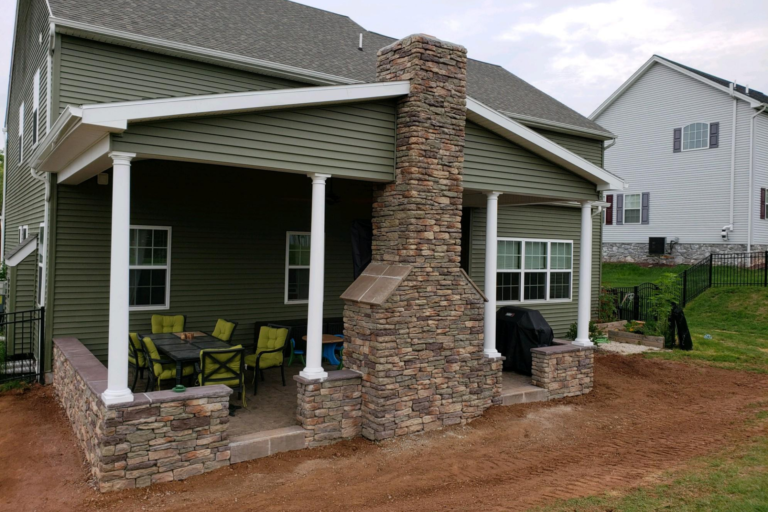Patio Planning: A Step-by-Step Process to Creating a Stunning Outdoor Space (Part 1)
July 13, 2022

If you’re looking to upgrade your outdoor space with a new patio, there is a lot to consider before starting. Here is part one of our step-by-step guide to planning the perfect patio space for your home and lifestyle:
Step 1: Figure Out a Purpose
The very first element to think about when planning how you want your patio to be designed is function. Ask yourself the following questions:
- How do you want the patio to be used?
- Who will be using the patio?
- How many people will likely be using the patio at once?
- Do you want to entertain?
- Do you want a space to cook outside?
- Shade, sun, or somewhere in between?
- Will you want privacy?
- Will it be a gathering place or a getaway?
Once you know how the space will be used, you can determine the location, size, and shape of the patio. This can also help you decide if you will want any personalized touches, such as a privacy fence, outdoor kitchen, fire pit or fireplace, pergola, roof, exterior lighting, bar, or other features.
Step 2: Pick a Location
The location of your patio is key. If entertaining and gathering is important to your “why”, you will want your patio accessible from your kitchen if possible. This will make cooking and dining more convenient. If you want a getaway feel, a remote patio may be a better option, especially if you want a secluded place to read and relax away from any noise.
Another element to consider when determining a location is the fire pit. It’s a general rule of thumb to place a fire pit at least 10 ft. from any structure, including your home, overhead tree branches, and sheds, so your patio needs to be designed accordingly if a fire pit is at the top of your priority list.
Step 3: Determine Size and Shape
While there’s no set size to how big or small a patio should be, it should be designed in proportion with the home if possible. The size ultimately depends on the number of people who will be using it at once and how the space will be used. The shape itself can also be based on “zones”. If you want a zone for a kitchen and another for lounging or dining, plan for those zones ahead of time and shape the patio accordingly.
For more patio planning tips, stay tuned for part two! We will discuss materials, implementation, and decorating.
